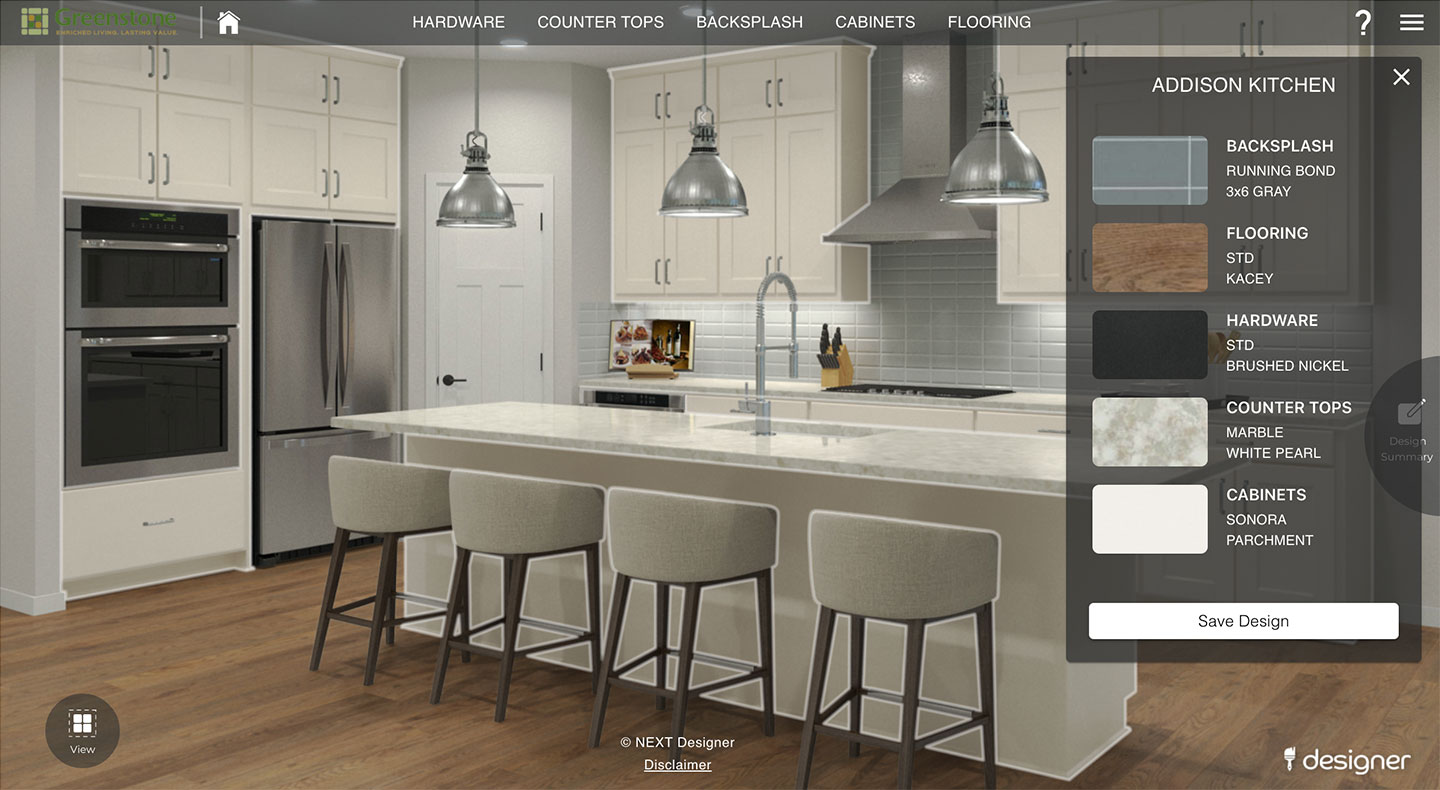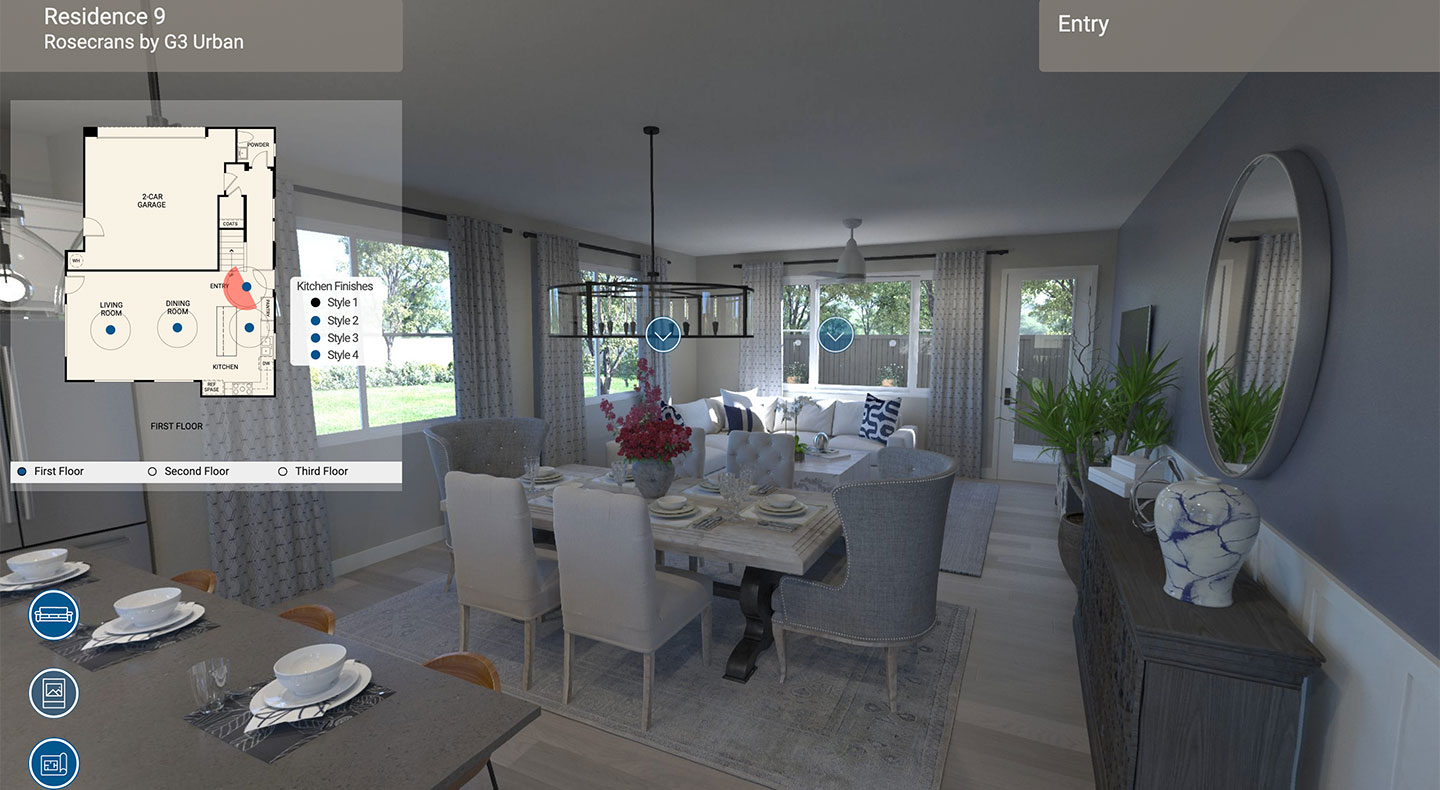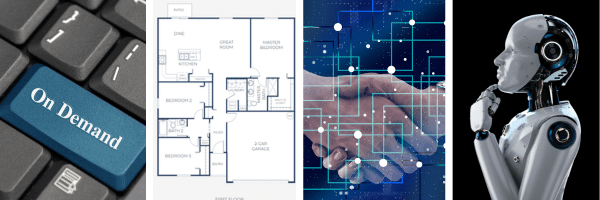How Homebuilders Can Value Engineer Virtually for a $1 a Sq Ft!
January 26, 2023
Save time and production dollars with Value Engineered Virtual Model Homes. There is no better way to test your floorplan designs in a virtual manner that saves time, money and building resources. Let’s explore why it’s a great option for builders to consider.
In 2023, homebuilders are faced with inflationary expenses and a downturn in demand. This naturally forces builders to relook at how they are building, where they are building, who they are building for, and why they are building homes. Product design gets put back on the drawing board and teams are pushed to design more for less while meeting the ever-changing needs of today’s consumer. This costs time, resources, and money to explore. Designing a new home floorplan with revised functionality is one thing, waiting to build it and walk it is another. This is where the Value Engineered VMH comes in super handy!
What is a Value Engineered Virtual Model Home?
The Value Engineered VMH was created to be a tool that aids homebuilder product teams. Consumers want to see a final, thoughtful, and well-appointed home to choose from while the product team needs to design the spaces without all the fluff of trending fit and finish. Product teams need to focus on understanding if the flow and space use will feel right before a prototype is built! The team at Focus 360 took the functionality of the traditional virtual model home and streamlined it to allow homebuilders to showcase their new floorplan concepts for the purpose of creating a test environment. This is not a model environment! Imagine seeing a space in 3D that shows the product team if the new condensed kitchen nook really works? Or can that space under the stairs serve another purpose with moving the staircase out or in just a few feet? What if the closet is configured different? Does it allow for a larger bed or two beds in a secondary bedroom? When value engineering, a Focus 360 Value Engineered VMH takes the question out of the equation. You see what works before you even deploy money and resources to the field. You can even use this type of virtual demonstration to test use case scenarios with focus groups. Find out if a new plan will really hit a home run before you bring it to market. It’s clear and easy to deploy in group settings or one on one use. Furthermore, we got creative with our resources to figure out how to offer this product for a $1 a square foot and within two weeks’ time of getting floorplan information from the builder. That’s a deal that nearly any builder can’t deny provides value.
Testimonial – A Builder’s Perspective
“We were in the middle of redesigning our floor plans to reduce costs and streamline production. The problem we encountered was that not everyone on our team could visualize how future changes would affect the livability of our plans. We have tried SketchUp and other 3D platforms which simply didn’t represent the realism of the space. For years, we have relied on Focus 360’s Virtual Model Homes to help market our unbuilt floor plans with great success. If they worked so well with consumers, why couldn’t we use it to get our internal team on the same page? Their Value Engineered VMH is EXACTLY what we needed. Now, our team can tour the home as it will be built saving us thousands of dollars in field changes at just $1 per square foot. Refinements were also cost effective, and we gained even more value by converting our Virtually Engineered VMH’s to marketing VMH’s at a fraction of the cost!” – Woodside Homes.
So why not try out a Virtual Engineered VMH for your next product redesign? We’re not asking you to get rid of frame walks! Instead, experiment with the spaces you are designing, and test where you can maximize more square footage in a virtual environment that your product team can walk through! Our Value Engineered Virtual Model Home streamlines the final frame walk experience and helps your team meet expectations with the physically built designs you pre-tested -all for a $1 per square foot. Let’s get you designing virtually!
Want to test drive the tool? You Can!
Click here to view an actual demo of the concept now!
* Interiors only for model studies based on the turn-times and cost to complete. Additional elements can be added at the marketing stage.

Share This Story, Choose Your Platform!
Explore other recent posts
- All Posts
- Marketing
- News
- Visual Tech





